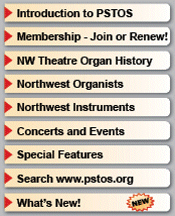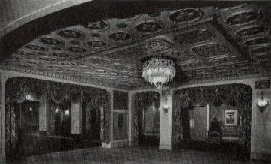


Paramount Theatre
Seattle, Washington
Back to the Paramount Theatre Picture Gallery

DETAIL OF PASSAGE under lobby entrance. Grand Lobby is to left in photo. This area was
referred to as the 'Elevator Lobby' in original plans, although lifts were never installed.
About this site © PSTOS, 1998-2004